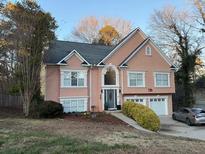581 Braidwood Nw Dr, Acworth, GA 30101
$519,900

Less Photos /\
Home Description
Welcome to one of the best neighborhoods in Cobb County, Brookstone, a Swim/Tennis/Golf Community. This home has gorgeous light hardwoods & fresh paint throughout. You will love the open concept floor plan & the deep green built ins in the family room with a cozy wood burning fireplace with gas starter for those nights at home! Don't miss the bright kitchen & separate dining room as well as a flex room that is perfect for a home office or playroom for the kids! Upstairs you are welcomed with an oversized master & ensuite bath complete with double vanities, walk in closet, soaking tub & step in shower. 3 Additional nice size bedrooms as well! Head down to the basement to put your personal touch on a man cave or use it for extra storage! Don't let this one get away, make your appointment TODAY!
SELLER IS OFFERING $5000 in Seller Concessions to use as the Buyer needs! Closing Costs? Buy Down your Rate? You choose!
- MLS #: 7505988F
- Address: 581 Braidwood Nw Dr
- City: Acworth
- Zip: 30101
- County: Cobb
- Subdivision: Brookstone Manor
- Community Features: Clubhouse,Country Club,Golf,Homeowners Assoc
- Square Feet: 3023
- Sq. Ft. Source: Public Records
- Water Body Name: None
- Waterfront Features: None
- Water Source: Public
- Interior of Property: Bookcases,Crown Molding,Tray Ceiling(s),Vaulted Ceiling(s),Walk-In Closet(s)
- Rooms: Basement,Computer Room,Dining Room
- Flooring: Carpet,Hardwood,Tile
- Kitchen Features: Breakfast Bar,Breakfast Room,Cabinets White,Kitchen Island
- Kitchen Appliances: Dishwasher
- Fireplace: Gas Log,Gas Starter,Living Room
- Number Fireplaces: 1
- Bedrooms: Oversized Master
- Master Bath: Double Vanity,Separate Tub/Shower
- Dinning Room: Separate Dining Room
- Laundry: Laundry Room,Main Level
- Other Equipment: None
- Patio/Porch Features: Deck
- Security Features: Fire Alarm
- Common Walls: No Common Walls
- Basement: Bath/Stubbed,Daylight,Unfinished
- Parking: Garage,Garage Door Opener
- Lot Dimensions: x
- Lot Size Acres: 0.36
Available now at $519,900
- Type: Single Family
- Style: Colonial
- Levels: Three Or More
- Property Condition: Resale
- Road Type: Asphalt
- Cooling: Ceiling Fan(s),Central Air
- Heating: Central
- Sewer: Public Sewer
- Green Energy Efficient: None
- Green Energy Generation: None
- Exterior of Property: Private Yard
- Construction Materials: Brick
- Roof Type: Shingle
- Other Structures: None
- Fee Amount: $700 Annually
- Association Fee Includes: Swim,Tennis
- Swim/Tennis Fee: None
Neighborhood
The average asking price of a 4 bedroom Acworth home in this zip code is
$597,317 (14.9% more than this home).
This home is priced at $172/sqft,
which is 13.3% less than similar homes
in the 30101 zip code.
Map
Map |
Street
Street |
Birds Eye
Birds Eye
Print Map | Driving Directions
Similar Properties For Sale
Nearby Properties For Sale

$444,999

School Information
- Elementary:Vaughan
- Middle School:McClure
- High School:Harrison
Financial
- Approx Payment:$2,529*
- Taxes:$5,265
Area Stats
These statistics are updated daily from the Georgia Multiple Listing Service. For further analysis or
to obtain statistics not shown below please call EasyStreet Realty at
(770) 633-4636 and speak with one of our real estate consultants.
Popular Homes
$360,948
$330,000
124
0.0%
46.0%
78
$395,757
$366,445
302
0.0%
45.0%
71
$519,148
$374,900
105
1.9%
40.0%
117
$530,748
$453,500
200
1.5%
39.5%
61
$731,585
$539,900
675
0.9%
37.3%
66
$662,574
$452,980
285
0.4%
45.6%
76
$636,528
$569,450
200
1.0%
42.5%
64
Listing Courtesy of Leslie Howren Chatman Realty.
For information or to schedule a viewing of this property (MLS# 7505988F), call: 770 633 4636
581 Braidwood Nw Dr, Acworth GA is a single family home of 3023 sqft and
is currently priced at $519,900
.
This single family home has 4 bedrooms.
A comparable home for sale at 4549 Gapstow Bridge Ln in Acworth is listed at $400,000.
In addition to single family homes, EasyStreet also makes it easy to find Homes, Condos, New Homes and Foreclosures
in Acworth, GA.
Harmony Hills, Laurelwood and Saddle Oaks are nearby neighborhoods.
MLS 7505988F has been posted on this site since 1/9/2025 (today).
